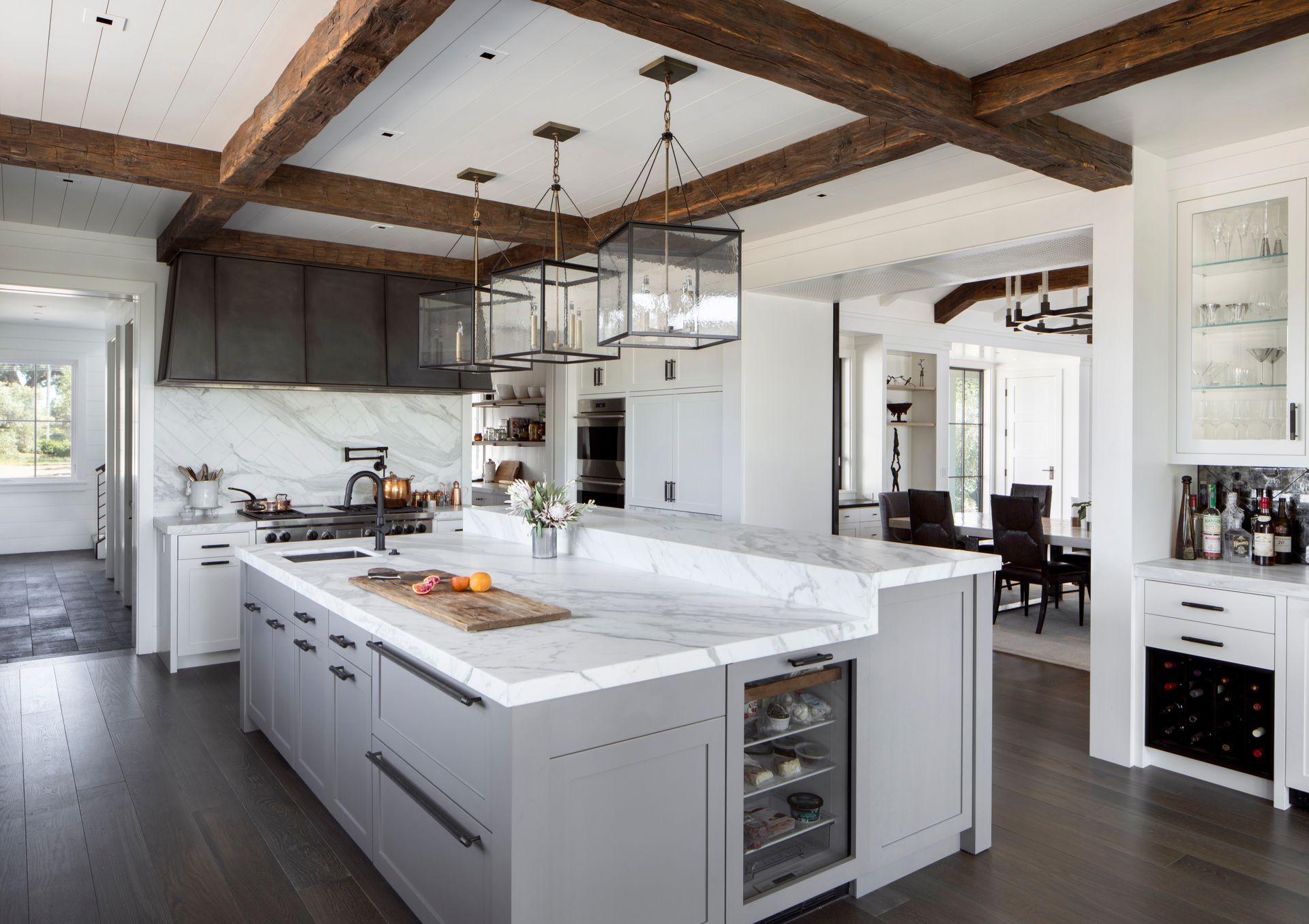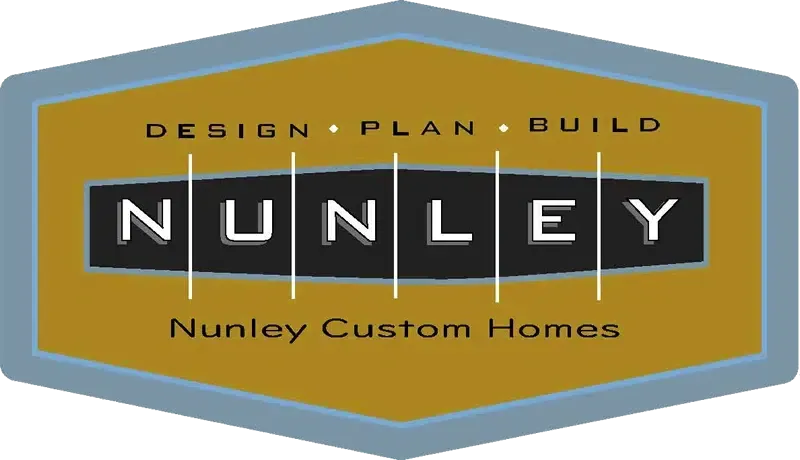Design. Plan. Build.
Custom Home Builder
Hartness, SC
Custom Home Builder Serving Hartness, SC — Design–Build, ADUs, Whole-Home Remodeling
For discerning homeowners in Hartness, SC, a custom home builder must keep approvals moving, protect privacy, and hit finish quality without slipping the calendar —
Nunley Custom Homes takes ownership of review packages, budget clarity, and trade sequencing from day one.
We prepare submittals that match neighborhood expectations, including elevations, site plan, porch and eave details, and outbuilding massing, then coordinate surveys, staking, and utility locates before crews mobilize. Alley access and narrow streets mean deliveries, crane days, and quiet hours are planned up front so progress is steady and low impact.
On new builds and additions, we establish grading and drainage early, verify setbacks and frontage standards, engineer foundations for soils and loads, and sequence framing and MEP rough-ins so window, door, cabinet, and stone orders land just in time. For occupied remodels, we implement dust containment and negative air, protect floors and stairs, set noise windows, and phase scopes so kitchens, baths, and main entries remain usable throughout.
Serving ZIP codes: 29615, plus 29607, 29681, and 29687.
Call our Greenville office today at (864) 380-0724 or request a free via contact form to discuss your project.
CONTACT US
Contact Us
The Core Services we offer in
Hartness, SC
- Custom Homes — Design–Build:
Architect coordination with constructability reviews, a detailed spec and allowances index, and line-item preconstruction pricing that converts to a defined scope. Quality gates at pre-pour, pre-drywall, and trim keep tolerances tight; schedules expose the critical path and long-lead items so decisions stay ahead of the work.
- ADUs — Accessory Dwelling Units:
Carriage houses and over-garage suites designed to respect streetscape and rear-alley service. Feasibility and review path, setback and parking solutions, utility tie-ins for power, water, and sewer, privacy and sound control between residences, and rental-ready layouts where allowed.
- Remodeling and
Additions:
Whole-home renovations and context-sensitive additions that look original rather than appended. Structural reconfiguration for light and flow, envelope upgrades for comfort and efficiency, exterior materials and proportions matched to existing work, and white-glove site management in occupied homes.
- Kitchen and
Bathroom Remodeling:
Space planning that supports real use, ventilation and waterproofing that protect adjacent rooms, appliance and fixture coordination with realistic lead times, layered lighting, and a selections workflow that locks orders before rough-in to prevent delays.
Neighborhoods and Communities We Serve in Hartness, SC.
Most projects are within Hartness itself, with frequent work along Pelham Road, East North Street, and the Roper Mountain corridor, including nearby enclaves such as Spaulding Farm and Botany Woods. Communities here value orderly jobsites and complete documentation; we provide drawings, spec sheets, samples, and progress photos, attend field meetings when requested, and keep reviewers informed so approvals stay on track.
Common ZIPs: 29615, with edges of 29607, 29681, and 29687.

Why Hartness Homeowners Choose Nunley
measured build quality:
True corners, level planes, and consistent reveals that hold up under close inspection.
schedules that hold:
Look-ahead calendars, coordinated inspections and weekly status updates.
LOW IMPACT JOBSITE:
Quiet hour planning, protected surfaces, clean access routes and courteous crews.
Owner-led accountability:
One decision-maker from preconstruction through final walkthrough.
Approval support:
Complete review and permit packages that match what boards expect.
clear documentation:
Photo logs, change summaries and cost visibility that match the build.
Our Process for Custom Home Building in
Hartness, SC
- Discovery and Fit:
Walk your lot or home, clarify goals and investment range, and flag setbacks, frontage rules, utilities, drainage paths, tree preservation, and likely review steps.
- Preconstruction Planning and Pricing:
Define scope, produce line-item pricing with alternates, offer value options that preserve design intent, and build a selections roadmap with order deadlines.
- Contract and Schedule with Milestones:
Confirm allowances and lock dates for foundation, framing, rough-ins, insulation, drywall, trim, cabinets, stone, and finishes.
- Build with Quality Assurance:
Daily supervision, trade sequencing tuned for alley access and narrow streets, documented inspections, and occupied-home protections when you remain in place.
- Closeout and Support:
Final punch completion, handover packet with manuals and warranties, and post-move check-ins.
Planning Tips for Hartness Projects
Match the street look early: Decide porch depth, roof overhang height, and garage location up front so they meet Hartness neighborhood guidelines before framing starts.
Keep alleys moving: Schedule deliveries and any window lifts at set times so lanes stay open and neighbors stay safe.
Order slow items first:
Windows, special doors, appliances, cabinets, and stone can take weeks—place these orders early to avoid delays.
Make the home tight and comfortable: Seal drafts, add insulation, and install the right-size heating and cooling so rooms feel good and finishes stay protected.
Plan for future upgrades: Leave space in the electrical panel and run simple pathways (conduit) for EV charging, solar, battery storage, and whole-home internet.
FAQs About Custom Home Building in Harntess, SC
Do you build custom homes in Hartness 29615?
Yes. We deliver defined-scope design–build projects with quality gates and a published schedule tailored to neighborhood standards.
Can you design and build ADUs in Hartness?
Yes. We handle feasibility, reviews, utilities, privacy, and sound control for carriage houses and over-garage suites, with rental-ready layouts where allowed.
How do you minimize disruption on Hartness jobsites?
We plan quiet hours, protect surfaces, set clean access routes, and stage deliveries to avoid blocking streets and alleys.
How long does a Hartness remodel or addition take?
Scope and lead times set duration. During preconstruction we publish a calendar that accounts for review cycles, inspections, and long-lead materials.
Will you collaborate with our architect and interior designer in Hartness?
Absolutely. We coordinate details, verify specifications against budget and time, and provide shared updates so decisions stay aligned.
Do you manage permits and neighborhood reviews for Hartness homes?
Yes. We prepare drawings and specification packages, attend meetings as needed, and track approvals to keep work moving.
Ready to Build your Custom Home in Hartness, SC?
Request a Private Consultation -
Call our office today at (864) 380-0724 or request via contact form to discuss your next project.
