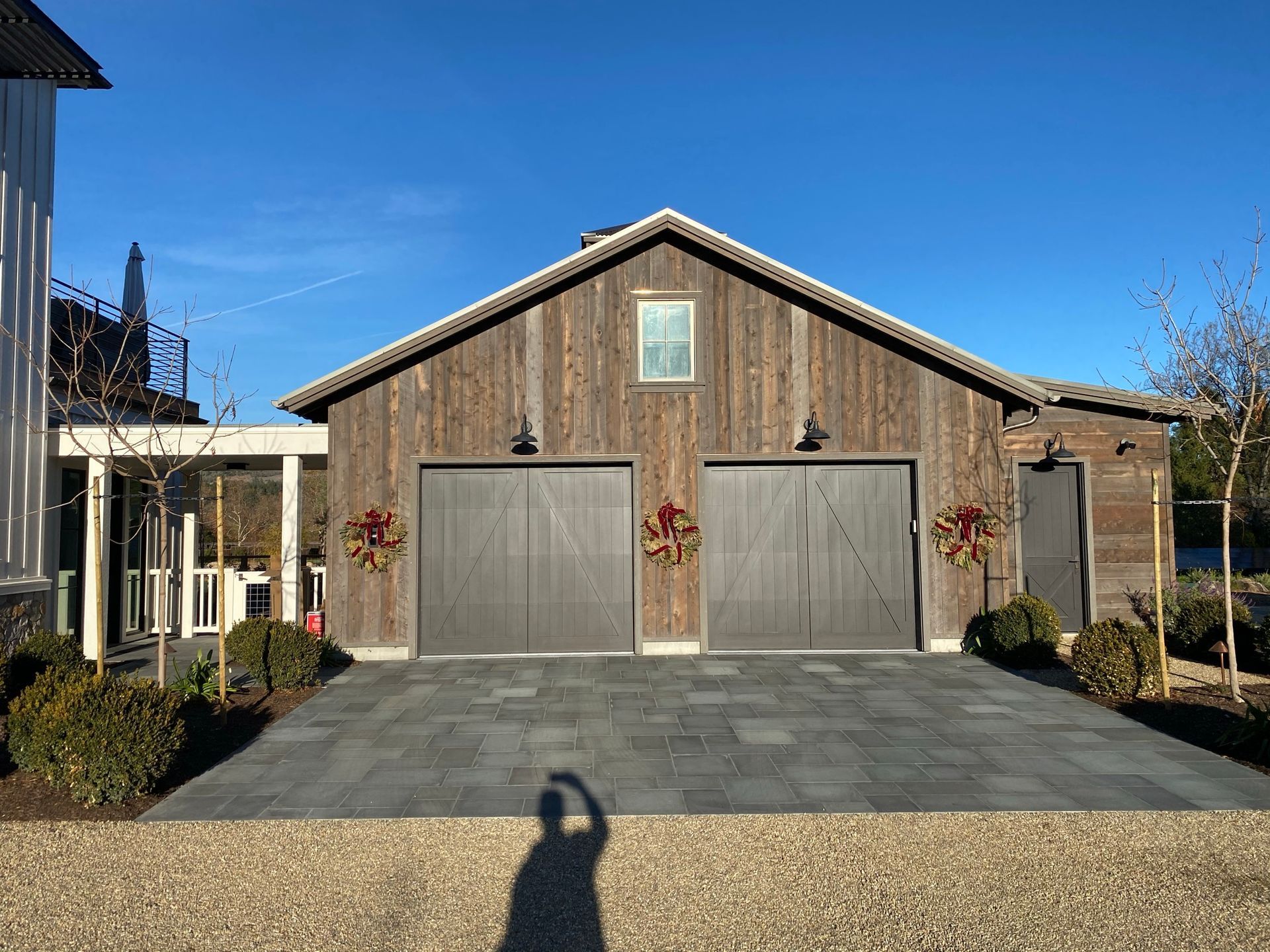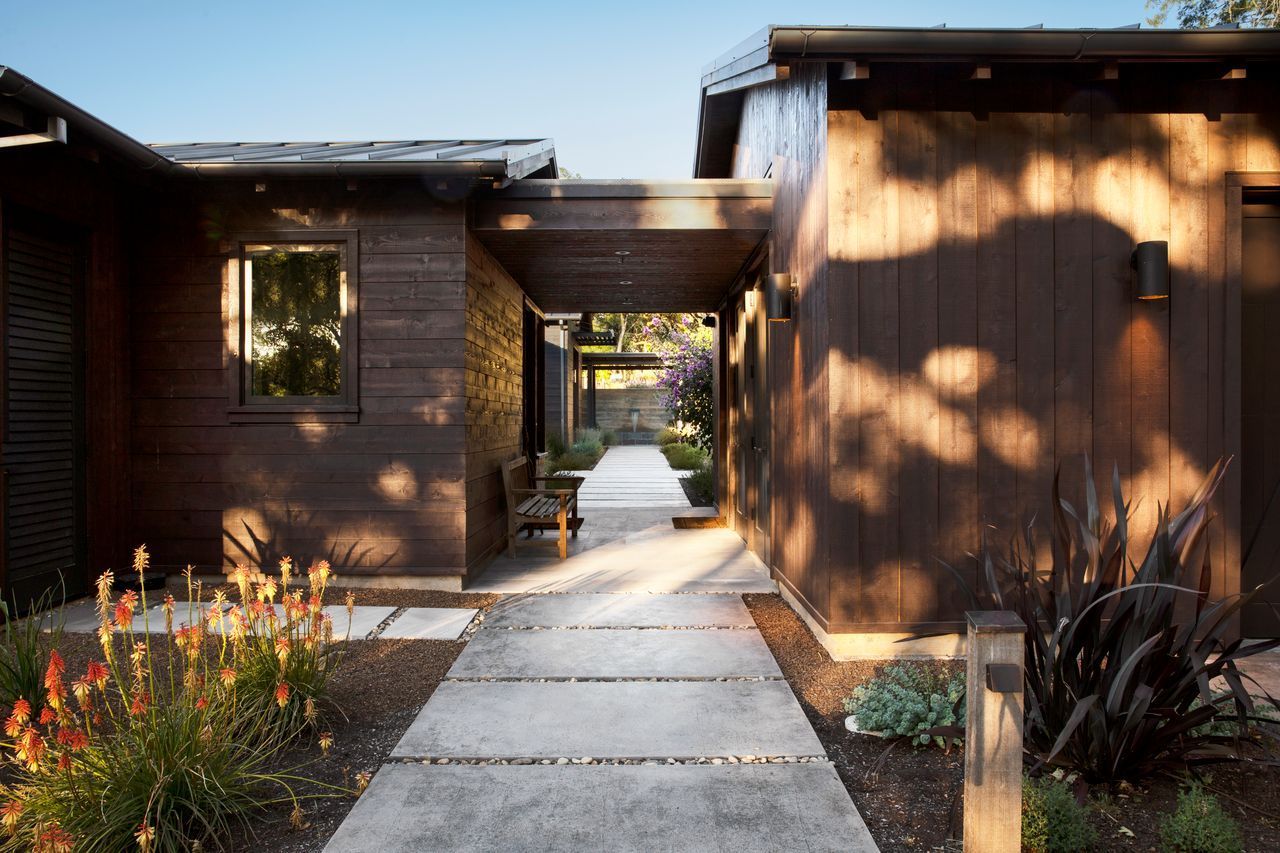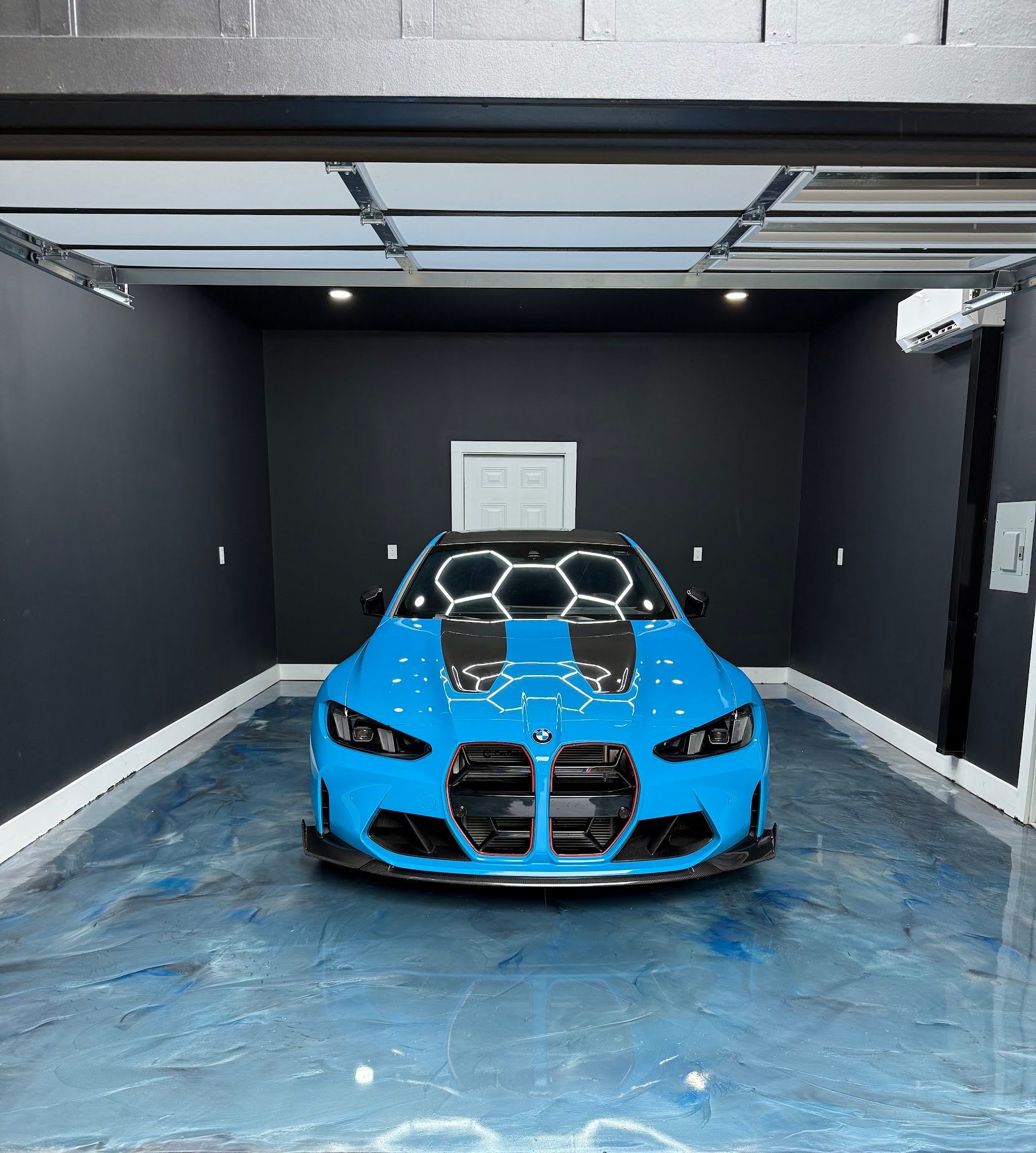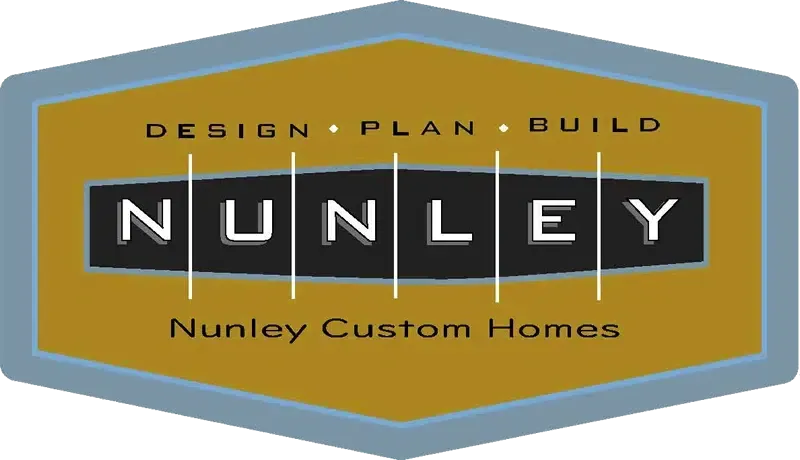Design. Plan. Build.
Garage Builder
Greenville, SC
Greenville's Premier Garage Builder for Upstate, SC
A well-built garage does more than store vehicles—it enhances home value, improves organization, and creates functional space for hobbies, storage, or workshops. Whether you need a single-car garage, multi-car garage, or a custom detached unit, Nunley Custom Homes specializes in designing and constructing garages that are both durable and aesthetically pleasing.
With 34+ years of experience, our team ensures every garage project is completed with precision, quality craftsmanship, and attention to detail in Greenville and Upstate SC. From permitting to finishing touches, we make the process smooth and stress-free.
Call us at (864) 380-0724 to schedule a consultation and start planning your custom garage today.
CONTACT US
Contact Us
Why Greenville Homeowners Invest in Custom Garages
Custom garages provide practical solutions for homeowners while enhancing property value. Beyond simple storage, they protect vehicles, create organized spaces, and can serve multiple functional purposes tailored to your lifestyle.
- Vehicle Protection: Safeguard cars, trucks, motorcycles, and recreational vehicles from weather, UV exposure, and hail damage.
- Organized Storage: Maintain easy access to tools, seasonal items, and outdoor equipment without cluttering living areas.
- Workshop & Hobby Space: Use the garage as a dedicated area for woodworking, crafting, or home projects.
- Flexible Living Options: Portions of garages can be converted into bonus rooms, home gyms, or guest areas when extra living space is needed.
- Curb Appeal & Property Value: Well-designed garages complement your home’s exterior and increase resale potential in Greenville’s competitive housing market.
- Energy Efficiency & Smart Features: Insulated doors, energy-efficient lighting, and smart garage systems improve comfort, reduce energy costs, and enhance security.
According to the National Association of Home Builders, homes with functional, well-built garages can recoup 60–75% of the construction investment at resale, making them both a practical and financially sound addition.
Types of Garages We Build in Greenville & The Upstate

Attached Garages
Attached garages are directly connected to your home, providing unmatched convenience and security.
- Weather Protection & Easy Access: Move between your garage and home without exposure to rain, snow, or extreme heat.
- Seamless Integration: Architectural designs match your home’s style for a cohesive look.
- Enhanced Security: Shared walls make these garages safer against theft or vandalism.
Detached Garages
Detached garages are free-standing structures that offer flexibility in both design and function.
- Multi-Purpose Use: Store vehicles, set up a workshop, or even create a guest suite above the garage.
- Yard Optimization: By separating the structure from the home, detached garages maximize open space and landscaping options.
- Growing Popularity: Greenville homeowners increasingly choose detached garages for hobby spaces or rental potential.
Carports & Open-Air Structures
Carports are cost-effective alternatives for vehicle protection without full construction.
- Affordable Protection: Shield cars, motorcycles, or boats from weather damage at a fraction of the cost of a full garage.
- Flexible Layouts: Can be paired with storage sheds or small workshops.
- Daily Convenience: Open design allows for easy access and better ventilation.
Custom Garage Features & Benefits
We offer tailored features to enhance usability, efficiency, and comfort:
- Workshops & Studio Spaces: Perfect for hobbies, crafts, or home businesses.
- Storage Solutions: Custom cabinets, lofts, and shelving optimize organization.
- Energy Efficiency: Insulation and LED lighting reduce utility costs and improve comfort.
- Smart Garage Technology: Automated doors, security cameras, and climate controls provide modern convenience and added safety.
Our Garage Construction Styles
At Nunley Custom Homes, we know every homeowner has different needs and priorities when it comes to garages. That’s why we offer a variety of construction styles designed to fit your property, lifestyle, and long-term goals.
Stick-Built Garages
Our stick-built garages are constructed on-site, giving you full customization to match your home’s architecture, materials, and finishes. These are ideal for complex layouts, high-end designs, or when you want a garage that feels like a natural extension of your home.
Modular Garages
For faster installation and minimal disruption, modular garages are prefabricated off-site and delivered ready to assemble. This approach can reduce labor costs by up to 30%, making it a smart choice for homeowners who want quality and efficiency without compromising style.
Eco-Friendly Options
We also offer sustainable garage solutions that save energy and reduce long-term costs. Options include solar panels, insulated walls, energy-efficient doors, and eco-conscious lighting, perfect for homeowners who want both performance and environmental responsibility.
- With our variety of construction styles, you can get a garage that’s practical, beautiful, and built to last, tailored to exactly how you live and use your space.
Luxury Garages
Designed for car enthusiasts or those who want a multi-functional space, our luxury garages feature premium flooring, built-in cabinetry, and high-end finishes. These garages aren’t just for storage—they’re fully functional, stylish spaces you’ll be proud of.

Utilities & Infrastructure Integration in Garages
A modern garage is more than just a storage space—it can be a functional workshop, hobby area, or even an extension of your home’s living space. Proper integration of utilities ensures comfort, safety, and convenience, while complying with building codes.
- Electrical Systems: Garages today often require robust electrical setups for lighting, outlets, and electric vehicle (EV) charging stations. According to the U.S. Department of Energy,
EV-ready outlets can increase property value by up to 3%, while adequate lighting and wiring reduce fire hazards and improve usability.
- HVAC & Ventilation: Heating, cooling, and proper ventilation are essential for garages used as workshops or hobby spaces. Energy-efficient HVAC systems and ventilation fans maintain comfortable temperatures and reduce moisture buildup, protecting stored items and structural components. Studies show ventilated garages can lower indoor humidity by 20–25%, preventing mold and corrosion.
- Plumbing Installations: Larger garages may include sinks, utility showers, or small bathrooms. Proper plumbing integration ensures compliance with Greenville County codes and adds significant functionality for DIY projects, maintenance tasks, or workshop use.
- Smart Home Integration: Automated garage doors, security cameras, and energy monitoring systems enhance convenience, security, and energy efficiency. According to a 2023 National Association of Home Builders report,
homes with smart garage features see faster resale appeal and higher perceived value.
Thoughtful planning of electrical, HVAC, plumbing, and smart systems transforms your garage into a versatile, comfortable, and fully functional space, tailored to your lifestyle and property needs.
Our Garage Construction Process
At Nunley Custom Homes, we make garage construction straightforward and stress-free, keeping homeowners informed at every step. Our process balances efficiency, quality, and compliance with Greenville County regulations, ensuring a durable and functional garage.
step 1 :
Consultation & Design
We begin by understanding your goals, lifestyle, and property layout. Our design team:
- Creates custom 3D plans to visualize the garage within your property context.
- Provides material and finish options, highlighting durability, aesthetics, and long-term value.
- Offers guidance on
size, layout, and potential utility integration for workshops, EV charging, or storage.
STEP 2 :
Permits & Approvals
Following local regulations is critical to avoid delays:
- We handle Greenville County zoning compliance, including setbacks, height limits, and lot coverage.
- Ensure HOA approvals and adherence to neighborhood design standards.
- Coordinate
inspections for structural, electrical, and plumbing systems, as required.
step 3 :
Construction & Finishing
Our skilled team brings your garage to life with precision and attention to detail:
- Framing, roofing, siding, doors, and windows installed according to design specifications.
- Utilities and insulation integrated, including optional HVAC, plumbing, and smart home systems.
- We prioritize
energy efficiency and structural durability, ensuring your garage withstands Greenville’s seasonal climate.
step 4 :
Final Walkthrough & Handover
Our skilled team brings your garage to life with precision and attention to detail:
- Framing, roofing, siding, doors, and windows installed according to design specifications.
- Utilities and insulation integrated, including optional HVAC, plumbing, and smart home systems.
- We prioritize
energy efficiency and structural durability, ensuring your garage withstands Greenville’s seasonal climate.
With our structured, transparent process, Greenville homeowners enjoy a high-quality custom garage built on time, on budget, and designed to meet their specific needs.
Why Choose Nunley Custom Homes to Build Your Garage?
- Local Expertise: We understand Greenville’s zoning regulations, climate considerations, and home styles, ensuring your garage is fully compliant and complements your property.
- 34+ Years of Experience: Our proven craftsmanship in home additions and custom garage construction guarantees high-quality results that stand the test of time.
- Custom Designs: Every garage is tailored to your lifestyle, vehicles, storage needs, and property layout, creating a functional and aesthetically pleasing space.
- Start-to-Finish Service: From the initial consultation and design to permitting, construction, and final walkthrough, we manage every step for a seamless experience.
- Transparent Pricing: Detailed, itemized estimates ensure there are no hidden fees, helping you budget confidently.
- Proven Reputation: Our portfolio and client testimonials showcase successful garage projects across Upstate SC, reflecting our reliability and attention to detail.
- Durability & Quality Materials: We use long-lasting materials and construction techniques to ensure your garage remains structurally sound and visually appealing for years.
- Modern Features & Innovation: Optional smart garage technology, energy-efficient lighting, and customizable storage solutions provide convenience and added value.
We don’t just build garages—we create functional, beautiful, and long-lasting spaces that add value and convenience to your home.
How Much Does Building a Garage Cost in Greenville, SC
The average cost to build a garage in Greenville, South Carolina, ranges from $50 to $120 per square foot, depending on factors like garage type, materials, features, and project complexity. For example, a 2,000 sq. ft. garage could cost anywhere from $100,000 for a basic attached garage to $240,000 for a high-end detached garage with custom features and finishes.
Cost Breakdown by Garage Type
- Basic, Attached Garage: $50 -$75 per sq. ft. – Simple design with standard materials.
- Basic, Detached Garage: $75–$90 per sq. ft. – Stand-alone structure with additional site prep and utility connections.
- High-End Detached Garage: $90–$120+ per sq. ft. – Includes premium materials, insulation, smart features, and custom layouts.
Average Costs by Garage Size
- Two-Car Garage: $14,500–$40,300, average ~$30,000.
- Three-Car Garage: $28,200–$57,100, average ~$40,500.
- RV Garage: $36,000–$140,000 depending on size, height, and additional features.
Factors Influencing Garage Costs in Greenville, SC
- Size: Larger garages require more materials and labor.
- Materials: Foundation, framing, siding, roofing, and door types affect the overall cost.
- Attached vs. Detached: Detached garages often need more site preparation and utility connections.
- Customizations & Features: Extra storage, workshop spaces, HVAC, smart technology, or high-end finishes increase costs.
- Labor Rates: Local Greenville labor rates and project complexity impact final pricing.
- Permits & Building Codes:
- Required permits and compliance with zoning, setbacks, and inspections can add to the budget.
Planning for Your Garage in Greenville, SC?
Understanding these cost factors allows homeowners to budget accurately and make informed decisions about size, type, and materials. By considering your needs, vehicle storage, workshops, RV space, or multi-functional areas, you can select a garage design that balances functionality and investment value.
Nunley Custom Homes provides transparent, itemized estimates so you know exactly what to expect.
Common Challenges in Building Garage & Our Solutions
Garages have construction hurdles, but our experience ensures smooth execution:
- Sloped or Tight Lots: Engineered foundations and grading solutions.
- Design Cohesion: Materials, siding, and roofing match your home for a cohesive look.
- Minimal Disruption: Construction scheduled to limit noise and interference.
- Space Optimization: Vertical layouts, lofts, and smart storage maximize utility on smaller lots.

Permits, Codes & Zoning Requirements for Garages in Greenville County
Constructing a garage in Greenville requires careful adherence to local regulations to ensure safety, compliance, and long-term value. At Nunley Custom Homes, we handle all permitting and approvals so your project proceeds smoothly.
Zoning and Setbacks
Greenville County mandates specific property line setbacks, height limits, and lot coverage ratios for accessory structures. For example, most residential districts require garages to be at least 5–10 feet from property lines, with height restrictions typically under 20 feet for detached structures. Adhering to these rules prevents fines and costly redesigns.
(Source: Greenville County Planning Department)
HOA Approval
Many neighborhoods enforce architectural guidelines through Homeowners Associations (HOAs). Studies indicate that projects approved on first HOA submission experience up to 30% faster completion and avoid disputes with neighbors. We ensure your garage design meets all HOA requirements for style, materials, and placement.
Inspections
Depending on your garage features, inspections may be required for electrical wiring, plumbing (if a sink or bathroom is included), and structural components. Compliance ensures safety, durability, and insurance coverage eligibility.
Maximum Size and Lot Coverage
Detached garages must conform to size limits based on lot dimensions. Greenville County often limits accessory structures to
a percentage of total lot coverage, ensuring the garage does not overwhelm the property or impact neighboring homes. Our team navigates these limits to maximize usable space without violating codes.
Avoiding Delays
Proper planning and preemptive code compliance significantly reduce construction delays. According to Greenville County reports, projects with complete permits and code compliance experience 25–40% fewer hold-ups during construction.
By managing every step—from design compliance to inspections—Nunley Custom Homes ensures your garage is built efficiently, safely, and fully compliant with Greenville County regulations.
Frequently Asked Questions About Garage Construction in Greenville
What types of garages can you build?
We design and construct a wide range of garages to meet your needs, including single-car, two-car, and three-car garages, attached or detached structures, luxury garages, workshops, and carports. Each is customized for functionality, aesthetics, and property layout.
Do I need permits for a garage in Greenville?
Yes, all garage projects require local permits, zoning approvals, and inspections. Nunley Custom Homes manages the entire process, including HOA compliance and code adherence, to ensure your garage is fully approved and built without delays.
How long does garage construction take?
Construction timelines typically range from 4 to 12 weeks, depending on garage size, design complexity, and utility integration. Our team coordinates each phase to minimize disruption and deliver a durable, high-quality structure efficiently.
Can you match my garage to my home’s style?
Absolutely. We carefully select materials, roofing, siding, and architectural details to ensure your garage complements your home’s existing design, creating a cohesive, visually appealing property.
How much does a garage cost in Greenville, SC? Question
Garage construction in Greenville typically ranges from $50 to $120 per square foot. Costs vary based on size, type (attached vs. detached), materials, and features like insulation, HVAC, or smart technology.
How much does it cost to build a 2,000 sq. ft. garage?
A 2,000 sq. ft. garage in Greenville can cost between $100,000 and $240,000 depending on construction style, finishes, utility connections, and custom features. High-end detached or luxury garages with workshops or energy-efficient upgrades sit at the upper end of this range.
Hire Nunley Custom Homes to Build your Dream Garage
When searching for construction companies in Greenville, SC, you deserve more than just a builder, you need a partner who manages the entire process with care.
Call our Greenville office today at (864) 380-0724 or request a free via contact form to discuss your next project.
